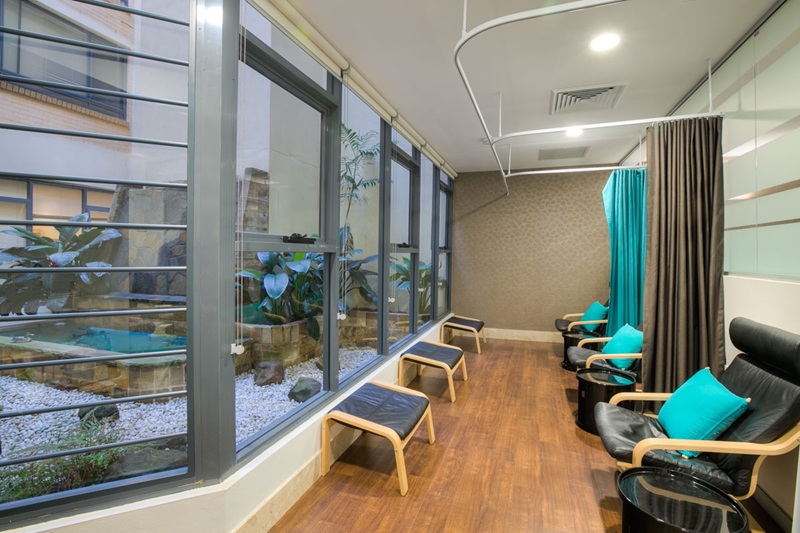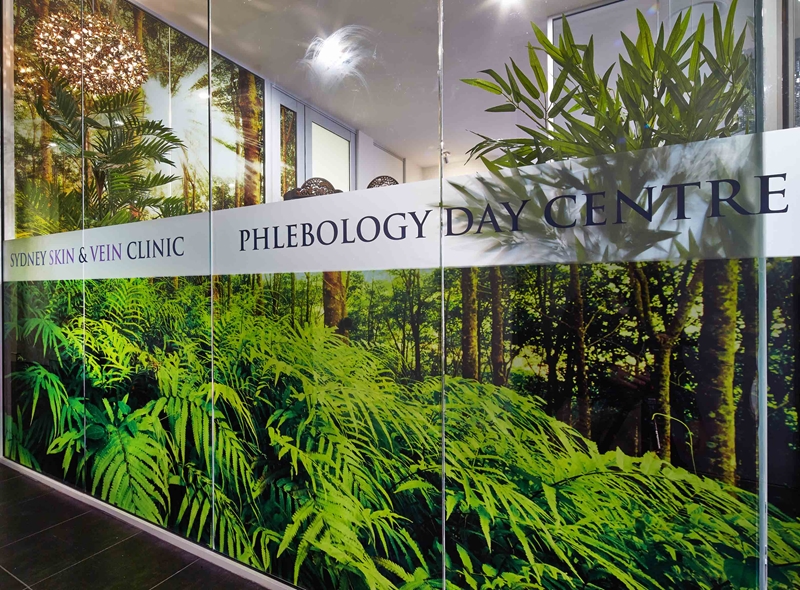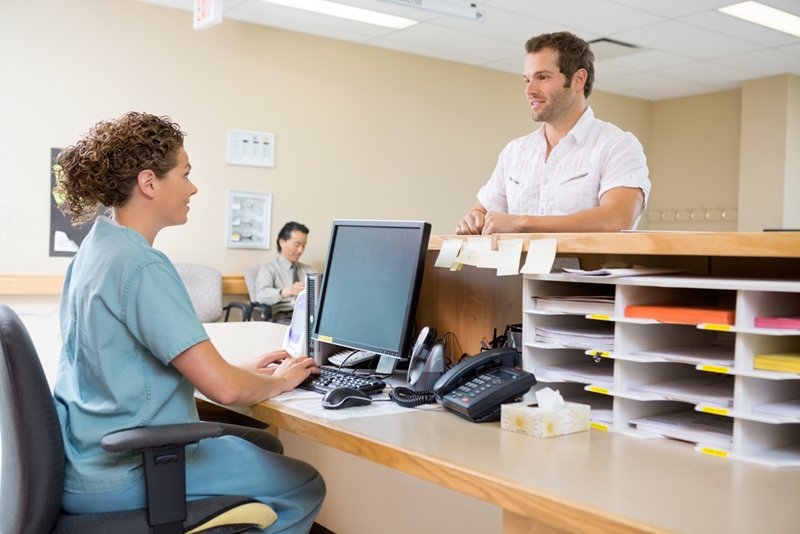When considering how best to redesign your healthcare clinic, it’s likely you will have heard about architectural elements that work and those that don’t. The affect of colour on mood and open-plan style practices are examples of common medical design trends. However, there are actually more factors to consider before starting your interior design project than you might think. These include:
- Adaptable spaces.
- Biophilic designs.
- Integrated technology.
The effect of interior aesthetics on patients
As mentioned before, certain design styles have a notable effect on how patients see your medical office. One of the main functions of your medical practice’s design is to make patients feel secure and calm. Happy customers mean repeat customers, so considering how simple decoration choices affect their overall experience is important.
 Different colours have different effects on patient mood.
Different colours have different effects on patient mood.
Take colour as an example. The healthcare industry is traditionally associated with sterile white palettes. This is not the most welcoming tone in many situations, but this is particularly true in waiting areas or meeting spaces such as reception or onsite cafes, places where you want patients to feel calm. A Dulux research paper elaborates on how colours (such as blue) can be used in these ‘non-treatment’ spaces to reduce feelings of anxiety. It goes on to demonstrate how different hues, especially accent walls against a neutral background, can alternatively be used for wayfinding (to differentiate areas of your clinic from one another).
Another factor that commonly affects patient mood is space (or a lack thereof). Modern architecture trends call for increasingly open-plan areas which allow for more air and light flow. More exposure to sunlight and less clutter has a calming effect on visitors to your office. This open-style of interior doesn’t have to affect your ability to adequately seat patients, or compromise basic clinic functions – it’s just about being smarter with more adaptable spaces.
To help you develop a work environment perfectly suited to your brand and patients, here are three central concepts you need to keep in mind for excellent healthcare clinic design.
1) Focus on adaptable spaces
Manoeuvrable furniture and fixtures is an emerging trend in the medical design world. This is particularly true of patient waiting areas, where the chance to arrange furniture to suit individual requirements helps visitors feel more at home. Extending this further to having mobile partitions furthers this feeling of control, and allows patients to adapt the space as needed. Consider this example – if a family are waiting together, they can rearrange seats to gather closer. Meanwhile, those waiting alone who want privacy can rearrange the space for peace and quiet.
This adaptability extends to treatment spaces too. If healthcare professionals and other staff can expand or divide consultation rooms as needed, the clinic can more flexibly meet the needs of different volumes and types of incoming and outgoing patients. As an example, ‘shell spaces’ can be an excellent option for periods of high patient demand. Shell spaces are rooms that are infrequently used, such as conference areas.
By putting adaptability at the forefront of your design plan, you can transform these spaces into a temporary consultation room, private waiting area or additional staff office space as needed.
 Waiting areas should be adaptable to patients’ needs.
Waiting areas should be adaptable to patients’ needs.
2) Use biophilic designs
Biophilic design can be described simply as ‘bringing the outside indoors’. Integrating elements of the natural world into the design of your clinic will relax patients and make the space feel more open. Inviting more natural light into your practice through floor-to-ceiling windows, glass curtain walls, and skylights is a good first step. Increased daylight exposure can also help to reduce the levels of bacteria found in dust and dead human skin cells.
Other elements such as water features and vegetation create an ambience of natural tranquility that will further calm your patients and improve their mood. On top of this, more plants within your interior design will also increase oxygen levels – a natural relaxant!
Where adding green spaces or extending windows isn’t an option, consider man-made alternatives to replicate this, including using earthy paint tones or switching the colouring of lighting from ‘cold’ white light to ‘warmer’ yellow light. Even fake plants give the impression of a natural environment, setting you on the way towards a more biophilic-friendly space!
 Green spaces help to reduce patient anxiety.
Green spaces help to reduce patient anxiety.
3) Integrate technology into architectural plans
As technology advances, so should the ways they are used in healthcare facilities. Digital check-in kiosks and patient survey stations are both ideas to consider in a clinic redesign.
Digital kiosks streamline the patient check-in process and improve immediate access to information. Integrating these machines into waiting or reception areas removes the need for a large check-in office desk separating the public from your staff. You can then redesign your waiting area with patient seating while still retaining efficient customer processing. Additionally, a digital kiosk can allow patients to access assistance or personal medical information without needing to ask your staff for help.
Survey stations can be integrated into check-in kiosks, or sit separately – either way, these simple machines can help you gather patient feedback directly and more often. Integrating them into patient outgoing processes will help you gather plenty of data, and will also encourage customers to share information they feel uncomfortable offering to your staff directly.
 Using digital kiosks, you can ditch the fixed reception desk.
Using digital kiosks, you can ditch the fixed reception desk.
How important are design services?
The first step to executing a stellar clinic redesign is developing a design brief. This document should specify key intentions for the architectural project and link an intended floor plan, aesthetic and other design elements that will help you reach that point. Many medical practices, however, skip this stage, or move ahead with only a rough idea about how to progress. Inspiration may well come along later – but starting a redesign without a solid brief is a surefire way to run over time and over budget.
That’s where medical design specialists can help. Our expertise and insight is based on decades of working with medical practices of all sizes across NSW, matching clinic owners to a design plan that suits their brand, staff and patients. With our advice, you can develop a thorough design brief, produce initial sketches quickly and gain the right approvals needed to progress with the project. For more information, contact the Space for Health team today.



