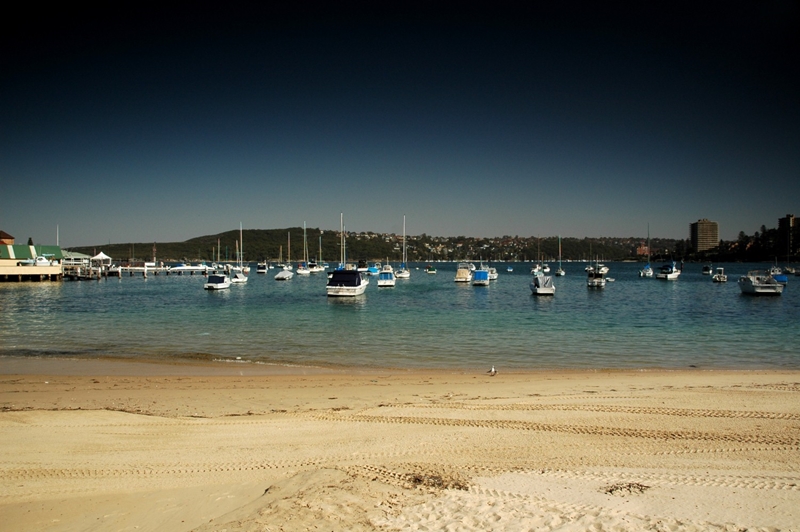The private hospital, set to open in Frenchs Forest, is a state-of-the-art new healthcare facility covering numerous medical disciplines. The nine-storey building includes 14 operating theatres, a 50-space emergency department and nearly 500 beds. It’s the largest healthcare development ever undertaken in the area and will house several specialist medical clinics within the site.
Nicole Baxter, Client Relationship Manager on the Northern Beaches fitout, says the Space for Health team was excited to work on such an important development, ”A core part of how we operate is the way we engage with our clients. Going the extra mile to collaborate on all design and technical specifications is vital to delivering a project that epitomises our clients’ business.”
The Space for Health team, off the back of excellent pre-planning work on the nearby Frenchs Forest Specialist Clinic, was invited to get involved with the design and construction of several specialist practitioner suites on the upper floors of the hospital.
”We designed the clinics of four out of the eight clients we engaged with, while the other half charged us with the total fitout of their healthcare space,” says Nicole.
Working within parameters predetermined by facility operators, Healthscope, the team of in-house medical facility designers and architects worked around the clock to meet the expectations of the different medical specialists involved. Communicating with each practitioner and building on a shared vision for their clinic was key to the project’s success.
”Each specialist had different needs and budgets. Luckily, we were still able to exceed client expectations and create a unique space for each clinic,” Nicole says.
 We worked with eight medical practitioners to deliver a unique design for each individual’s clinic.
We worked with eight medical practitioners to deliver a unique design for each individual’s clinic.
Meeting the design specifications of different practitioners
Vital to engaging with differing practitioners across eight suites was matching corporate values to designs. Every detail, from colour palette through to light fittings, needs to reflect the unique nature of the business in question.
The Northern Beaches Colorectal Clinic, for example, required a sophisticated design emphasising the defining art of the surrounding area. We recommended hard timber roofing and adorned the walls with local artwork. This created a luxurious coastal atmosphere that was the perfect fit. The private hospital’s paediatric clinic, meanwhile, had a very different set of design requirements. The practitioner wanted a bright and child-friendly reception space. Our team used a vibrant colour palette to appeal to the clinic’s younger patients, brightening the mood and reducing anxiety.
Matching our clients’ specifications to tangible architectural and design choices required regular communication and updates on progress. Matching these designs to the plans provided by the facility manager for Healthscope was challenging – but our team was thrilled to help deliver a state-of-the-art facility to the Northern Beaches area.
 The hospital will be a premier healthcare addition to the Northern Beaches suburbs.
The hospital will be a premier healthcare addition to the Northern Beaches suburbs.
Northern Beaches Private Hospital – linchpin of a new medical precinct
Space for Health’s hard work means Northern Beaches Private Hospital will be finished in time for a grand opening on the 30th October. It’s been worth the effort to see a truly world-class healthcare development, ”The site was bush land before, so it has changed dramatically. I’m thrilled we were chosen to be a part of the process,” says Nicole.
The benefits of the Frenchs Forest Hospital go beyond just impacting local medical practice. Nearly 1,500 car park spaces, and an onsite cafe and retail outlets, means the facility will become a central community feature for residents, now and into the future.
Developing new specialist medical facilities
The Space For Health team has always focused on creating innovative healthcare sector design solutions. We embody three core values when undertaking each project:
- Collaboration around architectural vision.
- Open communication validating the objectives of every party involved.
- Precisely tailoring each medical facility design or new build to client needs.
From initial design consultation through to final checks, our team can help develop your unique specialist healthcare clinic with dedicated guidance and expert fitout services.



