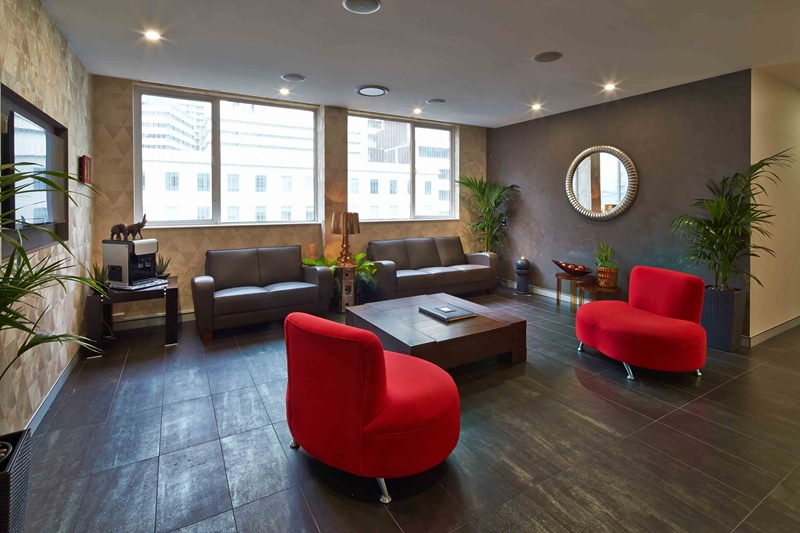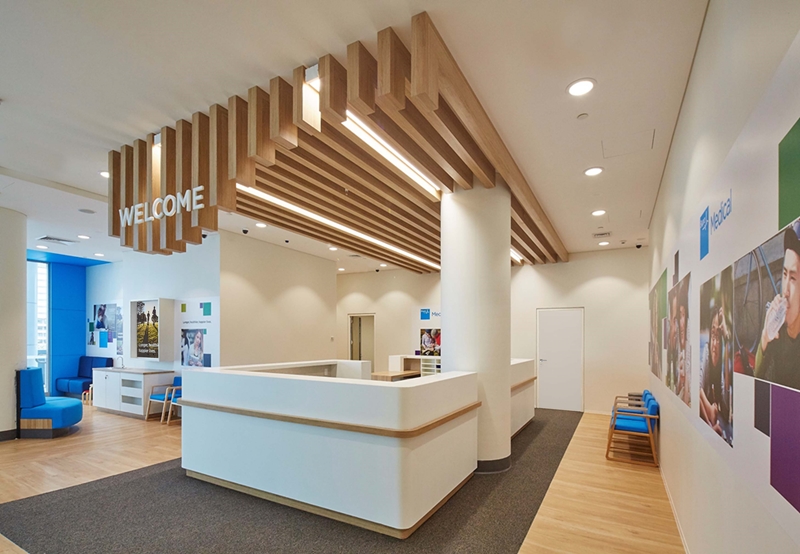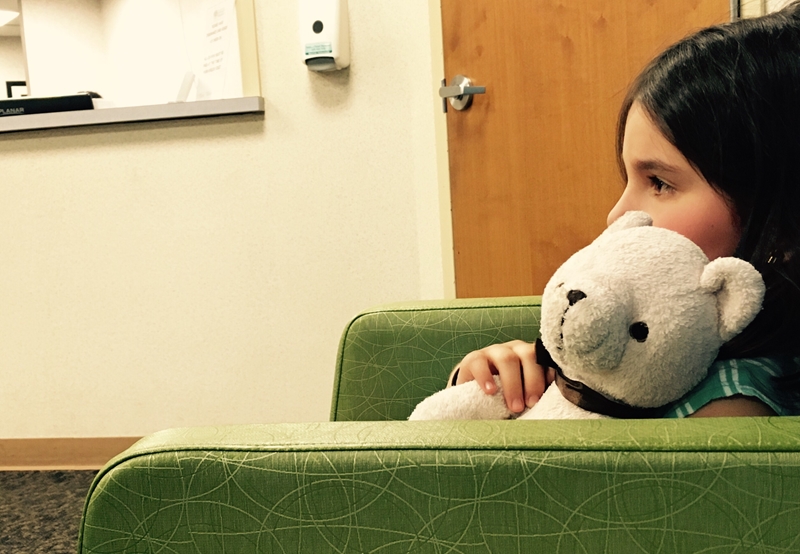‘The patient experience’ is becoming increasingly important in Australian healthcare, suggesting a shift in the way medical professionals contribute to patient satisfaction. Now design elements such as journey mapping and architectural strategies to influence patient’s mood are concerns raised earlier on in a new healthcare facility build, with the aim to create more welcoming environments.
These experiential aspects are the beginning of developing more patient-focused healthcare facilities with elements to improve psychological wellbeing and aid recovery. There are many more medical practice design ideas that help perfect the patient experience – here are some examples.
The factors that affect patient experience
This focus on redesigning your business around consumers’ needs is nothing new in other sectors, with businesses increasingly aware of how important the customer experience (CX) is. A PricewaterhouseCoopers CX report shows three-quarters of buyers say that experience is an important factor in their decision to choose one business over another. This trend is now starting to gather momentum in the Australian healthcare industry too. Medical practice pre-design elements have a proven effect on the psychological wellbeing, physical recovery rates and overall patient satisfaction.
 The patient experience is key in improving your medical facility operations.
The patient experience is key in improving your medical facility operations.
Light levels are one such factor that affects wellbeing and recovery time from procedures. Natural light helps maintain a healthy circadian rhythm, which feeds into an individual’s ability to sleep. A Northwestern Medicine study found office workers with more light exposure had higher quality sleep for longer durations than workers with less exposure. Additionally, sunlight is linked with raising dopamine levels, which help to improve mood and motivation, and reduce negative emotions.
Facility layout and flow is another factor that can affect patient satisfaction. A 2017 Stanford University study on the effect of clinic design on guest care shows that there isn’t necessarily a connection between eye-catching and functional architecture. Respondents claimed local healthcare facilities were aesthetically pleasing but their design elements didn’t create an environment in which the patient experience was simpler or more comfortable.
Another factor to consider is decor and colour palette. Colour has a noted psychological effect on individuals, with colours like blue and white instilling a sense of calm and security. Clashes in colours and patterns were found to stimulate the senses, either negatively or positively depending on the aspects such as the tones used and other visual elements. The Stanford study shows decor and colour in key parts of a medical clinic directly affected respondents emotionally, with design elements centred on positive colours and adaptable decor instilling positive feelings in reception rooms.
 Open reception spaces with movable furniture allows patients to adapt a waiting area to suit their needs – which contributes to a more welcoming environment.
Open reception spaces with movable furniture allows patients to adapt a waiting area to suit their needs – which contributes to a more welcoming environment.
Using design aspects to perfect the patient experience
Addressing the key factors that affect patient satisfaction requires reconsidering what your working environment needs to optimise light, layout and colour design elements.
Always try to optimise your medical facility design to include as much natural light as possible. Skylights, open plan areas and large windows should allow as much light in as possible without raising the internal temperature of a clinic to uncomfortable levels. This means designing your facility with treatment rooms clustered in the centre of a building and recovery and waiting areas at the edges, affording maximum light exposure where needed.
Reception spaces adaptable to the needs of different patients are key in creating a more welcoming environment. This means reducing the amount of closed-off spaces and forgoing fixed designs, such as installed sculptures, in favour of moveable artwork and other items.
 Colour has a major affect on how patients feel, both in waiting spaces and when in treatment.
Colour has a major affect on how patients feel, both in waiting spaces and when in treatment.
From the reception through to treatment, mapping the journey of patients through your facility is also key to finding a satisfactory layout. Open spaces mean a better flow of people, but only if designed to suit patient numbers – otherwise this can cause intimidation and lead to time wasted in transit between rooms.
When considering colour, think about how patients will react to colours in different spaces. White is best for treatment spaces as it’s clean and neutral, while bolder colours in reception and recovery spaces can improve mood before a medical professional even sees a patient.
Decor also needs to match the needs of your patients. For example, sleek and minimalist furniture will not suit a paediatrician’s office – instead opt for bright, child-friendly designs. Artwork and sculptures help to improve patient satisfaction with their environment too, but only if they don’t inhibit flexibility and do suit the surrounding treatment environment.
 Child patients will suit different decor and design elements than adults.
Child patients will suit different decor and design elements than adults.
Developing a unique design for your medical practice that is cost-effective and fits your patient needs can be challenging without insight from specialists in the sector. Space for Health offers services spanning an entire medical clinic construction project, from feasibility studies at the outset through to final checks before opening.
One of our core strengths is our team’s design development expertise. With our help, we can help you realise your dream healthcare facility that delivers the perfect patient experience. Contact Space for Health today to get the conversation started.



