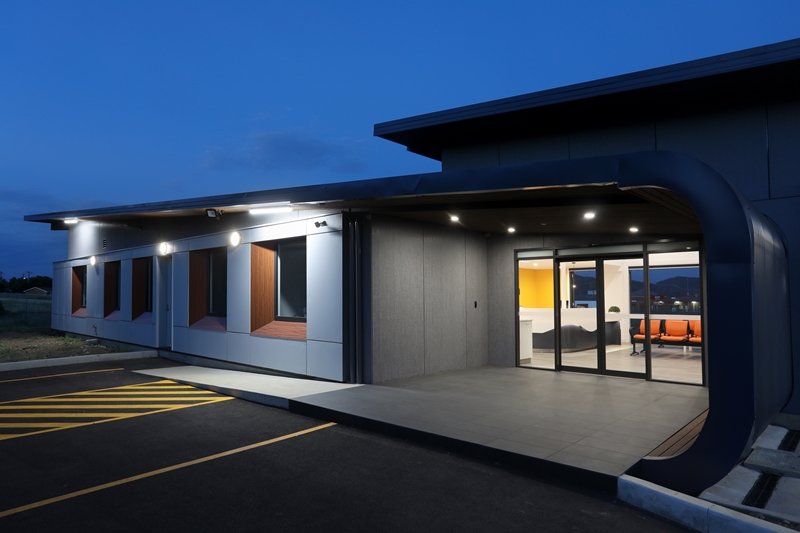Australian medical facility new builds face a range of challenges in designing care spaces that both maximise recovery ability and streamline administrative tasks. On top of these tests, facilities are also bound to meet health and safety requirements, building regulations and quality assurance standards under Australia’s National Construction Code (NCC).
The Construction Code affects new buildings or renovations nationwide, so here are three facts about the relationship between medical facilities and the Australian National Construction Code.
1. Medical facilities have more than one NCC classification
The category variance within the NCC helps to discern the significant differences between, for example, general practitioners’ offices and state-run aged care homes.
GPs and medical specialist clinics are classified as Class 5, within the same category as commercial enterprises such as law firms or government bodies. This codifying is not limited by the health facility’s size, but rather the treatment performed. The NCC specifies that if work leaves patients unconscious or non-ambulatory, then the grouping changes to a Class 9 health care building.
 GP offices are classed in the same building category as law firms.
GP offices are classed in the same building category as law firms.
A Class 9 facility is specified for public use. Within this definition are three sub categories:
- Class 9a buildings are usually hospitals or other medical treatment facilities.
- Class 9b encompasses spaces for social, civil or religious gatherings. This includes theatres, halls and churches.
- Class 9c are aged care buildings, classified as accommodation in which residents are provided with around-the-clock personal care services and staff assistance.
When planning your build, it’s important to ensure your property is designed to meet its class specifications.
2. Medical facility operators are responsible for worker safety
The ANCC is tied closely to other legislation which specifies the safety requirements for medical facility new builds. The National Code of Practice for Construction Work Induction mandates that all parties involved in the construction project are introduced to the areas of safety training required. It also requires project managers to designate an OH&S authority in case of injuries.
Facility operators, and their chosen project manager, are responsible for any issues. This means you need to be selective when choosing your construction management team. Focusing on compliance is key to minimising the risk of injuries arising during the build which can hinder progress.
3. Operators need to design for maximum patient safety
An important part of the NCC’s health care facility classification is the need to have qualified staff onsite to aid patients with ambulatory issues and monitor them post-treatment. This rule was established to maximise patient safety – a point the National Safety and Quality Health Service Standards hospital guide reiterates.
 A well-lit space and simple floor plan is key to reducing the risk of patient injury.
A well-lit space and simple floor plan is key to reducing the risk of patient injury.The importance of good design development is mentioned in the report as vital to reducing the potential for adverse events. Good design encompasses:
- Providing ample well-lit areas.
- Having clear signage and a simple floor plan to aid patient mobility.
- Reducing the number of fire hazards in the event of an uncontrolled blaze.
Employing these design ideas alongside architectural trends which improve the patient experience and stimulate recovery is key to a better laid-out medical facility.
For more medical facility design guidance, reach out to the experts at Space for Health today.



