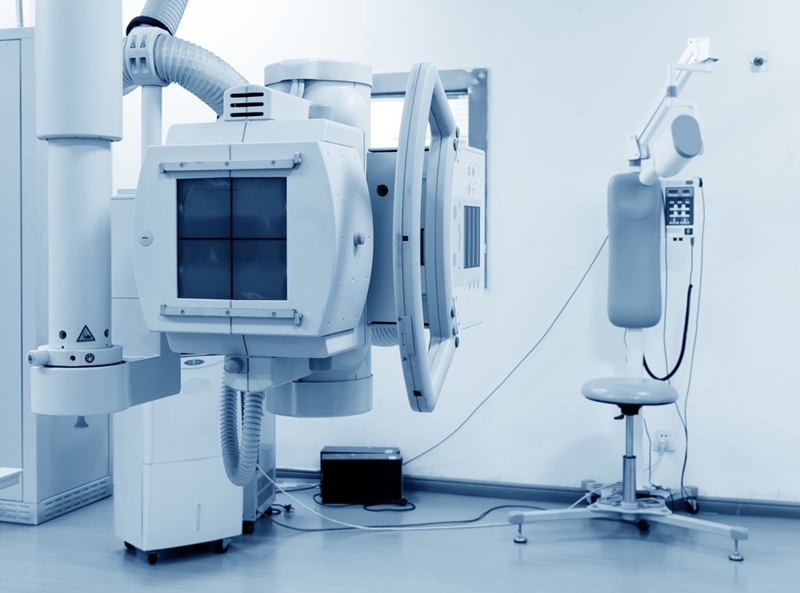There were 2.2 million cases of elective surgery nationwide between 2016-2017, according to the Australian Institute of Health and Welfare. This high rate shows why operating theatres need to be designed and fitted out to meet stringent compliance considerations.
Here is a guide to performing an operating theatre design fit out that meets all vital requirements.
Operating theatres are designed for invasive medical procedures that often involves anaesthetising patients to perform complex and time-consuming surgical procedures. Typically, all operating theatres share basic design similarities, including open-plan spaces to offer ample room for surgeons and nurses to work, and onsite storage for all medical equipment needed. However, operating theatres aren’t just for emergency treatment. The NSW Agency for Clinical Innovation shows they have multiple applications:
- Emergency procedures – any surgery in which an individual requires immediate medical aid or whose health may be compromised by discharge without a procedure being performed. This compromises one-quarter of theatre use in NSW.
- Elective surgeries – any form of procedure arranged in advance that can be delayed by up to 24 hours, if needed. This accounts for nearly half of operating theatre use in the state.
- Non-surgical procedures – any treatment that could be undertaken elsewhere, such as an endoscopy. This procedure can be performed in an operating theatre due to the risk of medical complications or if there is no other room available, and covers the remaining proportion of room use statewide.
 Operating theatres are used for more than just invasive surgical procedures.
Operating theatres are used for more than just invasive surgical procedures.How a medical operating theatre is designed and managed to accommodate these varied courses of treatment is core to compliance considerations. Health Facility Guidelines provided by the Australasian Health Infrastructure Alliance shows administration, surgical flexibility and patient safety as the essential points to analyse for compliance purposes.
The important compliance considerations
Optimised administration accuracy to effectively process different reservations is key to accommodating day-to-day changes in caseloads. Consequently, surgical spaces need to have appropriate admission stations attached to handle the paperwork processed before and after each surgery. These administrative areas should be positioned at the entrance of all operating theatre wings of a medical facility, to ensure every patient, surgeon and medical equipment is accounted for.
These stations are also valuable for tracking hours of use and managing the changeover processes between surgeries, ensuring a viable operating model that considers patient safety and the relief of surgical staff.
Flexibility within the operating theatre design is also crucial to accommodate a large number of surgeons and other procedures if needed. Floor space is crucial in designing an effective surgical theatre.
What is equally important is minimising the number of fixed workstations. All surgical instruments should be stored in an adjacent space so as not to clutter the theatre, and all fittings should be mobile to accommodate additional beds or medical equipment as needed. This is particularly important for small medical facilities who may require operating theatres more frequently for handling non-surgical procedures.
 Workstations should by mobile to accommodate the range of procedures performed in operating theatres.
Workstations should by mobile to accommodate the range of procedures performed in operating theatres.
The last compliance consideration accounts for better patient safety by reducing the chances of infection and making case processing quicker. Operating rooms should be planned with one entrance for clean medical supplies and patient entry and exit. This side of the operating theatre should be close to patient recovery areas and medical equipment supply rooms, to reduce unnecessary travel time.
The other exit should be reserved for removing waste materials and used surgical instruments and supplies. This doorway should lead directly to a cleaning room or removal facility, to reduce the risk of contamination. Where possible this layout should be consistent across the medical facility to reduce confusion.
Designing optimised medical facilities
Space for Health are experts in medical facility design and fit out. From specialist medical clinics to large-scale hospitals, our team has worked on various projects to deliver leading design and construction ideas that improve efficiency and drive a better patient experience. For more information on how we can help your next healthcare facility fit out, contact Space for Health today.



