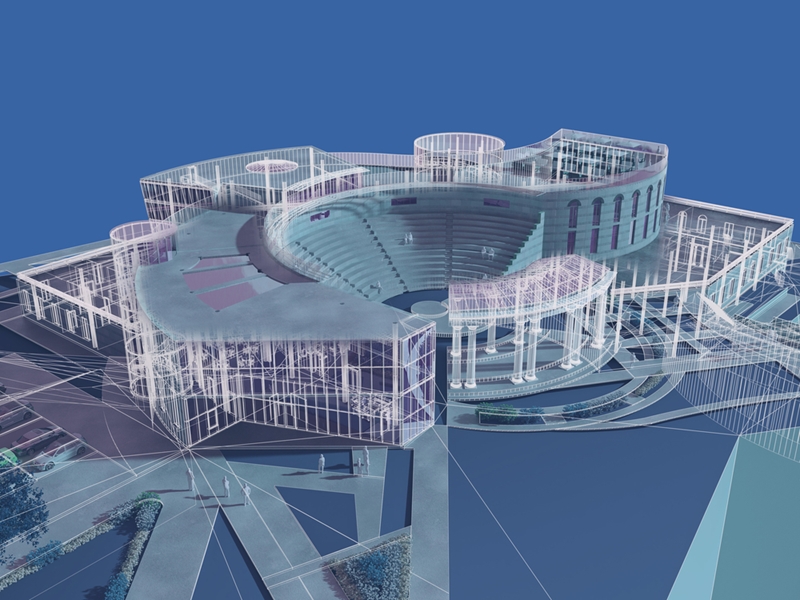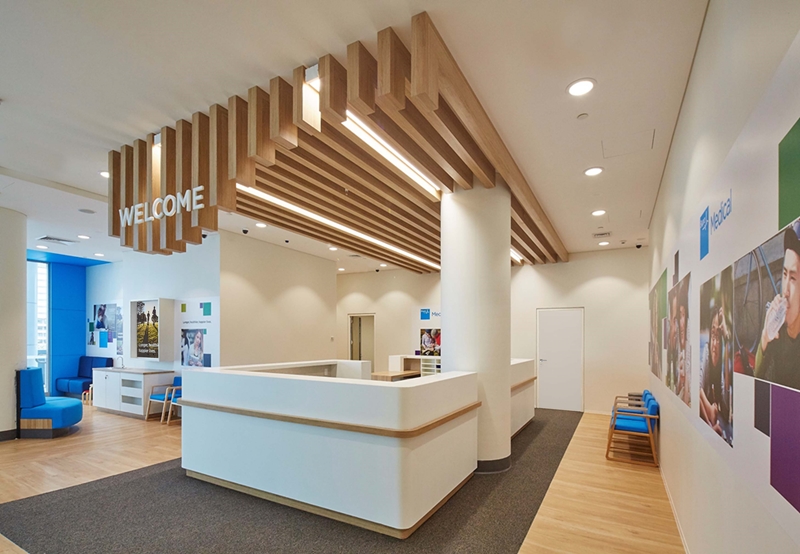In a thousand years’ time, the architects and design experts of the future will look back on the days of pen and paper blueprints as near-Neanderthal. 3D modelling means any medical facility design can be mapped out as it would appear in real life for designers and stakeholders to consider – before a single brick is laid.
The technology’s appeal is obvious because it can potentially save all parties involved in a hospital fit out time and money during consultation. It can also reduce the risk of inaccuracy during construction, as project managers will gain a clearer idea of how the final result should look.
What is 3D modelling and how is it useful in design proof of concept?
3D model design refers to the computer-aided process of mathematically rendering an image or plan as a three-dimensional representation. This gives users a better sense of scale, depth and proportion in a final design, making 3D modelling very useful for a hospital fit out.
 3D modelling helps to better visualise what the final structure will look like.
3D modelling helps to better visualise what the final structure will look like.
As a proof-of-concept tool, 3D modelling is vital in finalising the details of an architectural fit out. Computer-aided design gives stakeholders such as estimators and project managers a better idea about how the final project will look in real-life. This informs better decision making before it becomes too costly to make wholesale changes to structural design.
Designing optimised hospital fit outs
Computer-aided design plans are vital for visualising how certain elements of your hospital fit out will work as a whole. Certain designs, such as open floor plans to encourage light and air flow, may seem good but might not fit with the capacity of rooms needed. 3D modelling helps better visualise any hospital fit out design, meaning the medical facility will be optimised ready for construction.
 Using a 3D model helps designers to better evaluate the proportions of open spaces to the number of rooms needed.
Using a 3D model helps designers to better evaluate the proportions of open spaces to the number of rooms needed.
A thorough approach to design development
Generating a 3D model design for a hospital fit out is one vital approach to more thorough design development. This stage of the project is more important than many realise, meaning it’s worth the time to invest in working with medical facility fit out experts.
Space for Health can help you take your hospital fit out forward as a cohesive whole, working with you during each phase from pre-design to final proof of concept. Our expert team use their experience and the latest industry tools to help visualise what the final medical facility will look like, ensuring you’re totally happy with every square inch.
Contact the Space for Health team today for expert guidance on getting your hospital fit out design right!



