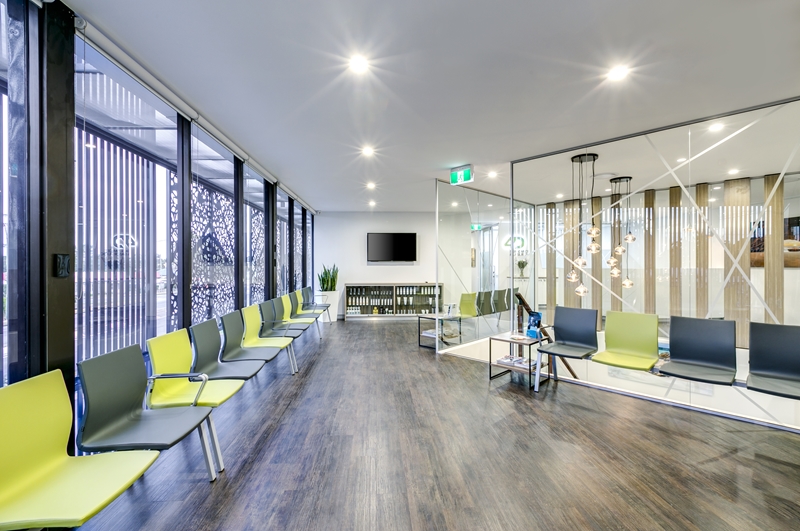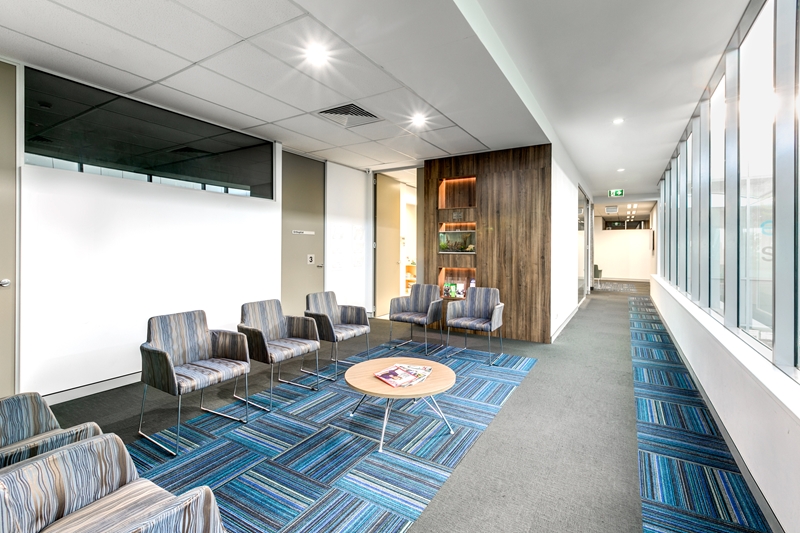Architectural design standards are shifting worldwide towards buildings that influence the visitor’s experience. Further, the expectations, motivations and opinions of those frequenting a built space are now also being taken into account when constructing new properties.
Healthcare architecture is core to the heart of this change. Facility owners are now considering how the built environment’s affects patient health and well-being before a single brick is laid, and that is leading to better suited medical treatment and recovery spaces.
Here’s how factors such as evidence-based design and feasibility studies are leading to fit-for-purpose medical facilities that aid better patient care.
 Improving the design of a medical facility can encourage better patient recovery and well-being.
Improving the design of a medical facility can encourage better patient recovery and well-being.
Evidence-based design in healthcare architecture and patient well-being
There is now a significant body of research that links physical design impressions, such as ambience and architecture, to patient’s psychological and physical reactions to these factors. Certain design elements will encourage patient well-being, while other healthcare architecture will have a negative impact. As such, if facility managers map out medical clinics with patient well-being in mind, they could encourage better healthcare outcomes.
To meet this end, evidence-based design emerged within medical facility design in the 1980s, a process utilising scientific research to inform more patient-conscious healthcare architecture development.
An essay in the Journal of Health Services Research & Policy claims there are two benefits of adopting an evidence-based approach. The first is that traditional healthcare architecture ideas can be challenged and innovation promoted based on scientific fact. The second is that the approach encourages learning from design choices by collecting evidence to investigate whether the expected healthcare outcomes were achieved.
 Researching what design elements suit patient well-being helps to improve recovery times.
Researching what design elements suit patient well-being helps to improve recovery times.
These benefits can improve patients’ mental health, and, according to a report published in the Health Services Research & Policy Journal, physical well-being too. The research specifies that ‘evidence-based design of the built environment… can provide additional tools for infection prevention.’
Architectural design ideas that improve patient well-being
Evidence-based design is applicable to a number of specific healthcare architecture trends.
Breathing architecture emphasises the importance of natural ventilation in indoor spaces. This is often linked to integrating elements of the natural world, such as greenery or outdoor communal spaces, into the built environment. More natural air flow and vegetation in healthcare facilities adds more oxygen to internal spaces, which encourages easier breathing and a more relaxed ambience. Designers can implement breathing architecture elements in facility design through ‘living walls’ of greenery or mesh dividers instead of walls, to encourage greater airflow.
Another design trend is the ‘flexible reception’. The waiting area is one of the most important areas of any medical facility as it’s a patient’s first impression. The time patients spend waiting here also have a major effect on their overall mood. Lack of control over surroundings is a mental stressor, so using flexible design allows patients to rearrange seating areas as needed to create private spaces or open the floor to larger groups.
 Flexible reception areas give patients control over their level of privacy.
Flexible reception areas give patients control over their level of privacy.
Another practicality of the flexible reception is removing the central administration desk as a barrier between patients and nursing staff. This reduces visitor anxiety around asking questions.
A final architectural design trend that stems from evidence-based design is wayfinding-focused design. Visitors navigating a hospital need to be able to find their way around easily. Factors like inadequate signage or preventing patients from looking out of windows can increase anxiety, which in turn can have an affect on health.
Improved wayfinding is simple – all it takes is considering what the most logical flow of space is, and ensuring visitors have the right signage to traverse your medical clinic. Similarly, facility design that keeps patients near windows ensures they have a tethering point to the outside world, which helps reduce feelings of being trapped.
Why pre-design is just as central to good healthcare architecture
Before developing your healthcare facility design or breaking ground on the new build, however, you need to complete pre-design checks, like feasibility studies and site planning. Without this foundation, projects can get diverted from the design brief or blow your budget.
Feasibility studies and site selection are two critical steps to get right. If you choose a site ill-suited to your potential customer base, or you don’t get the right development approval, your medical facility fitout will go nowhere.
Space for Health specialise in pre-design services – from helping choose a site to submitting a final design proposal and Statement of Environmental Effects report to your local council, our team offers expertise at every step.
Cost estimation is another important factor to consider before you begin building your new hospital. Accurately analysing the potential costs and timelines of your construction project ensures your team stays on-task and within budget at all times. With the help of Space for Health’s cost estimators, you can realise the original vision of your project more easily.
For more information on developing better healthcare architecture, contact the team today.



