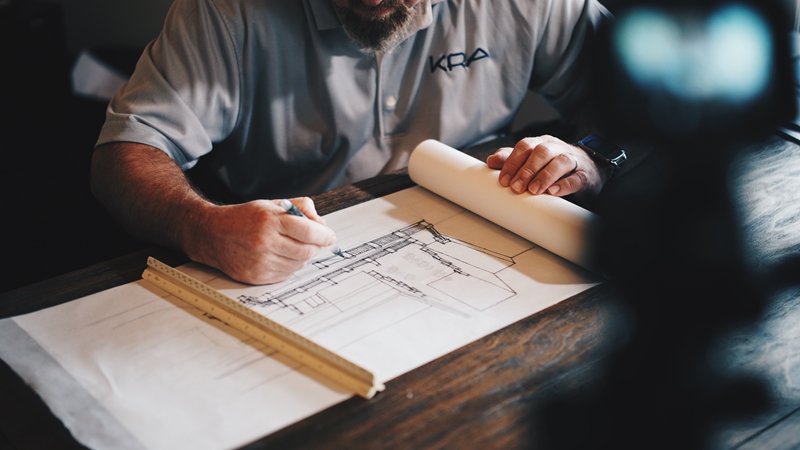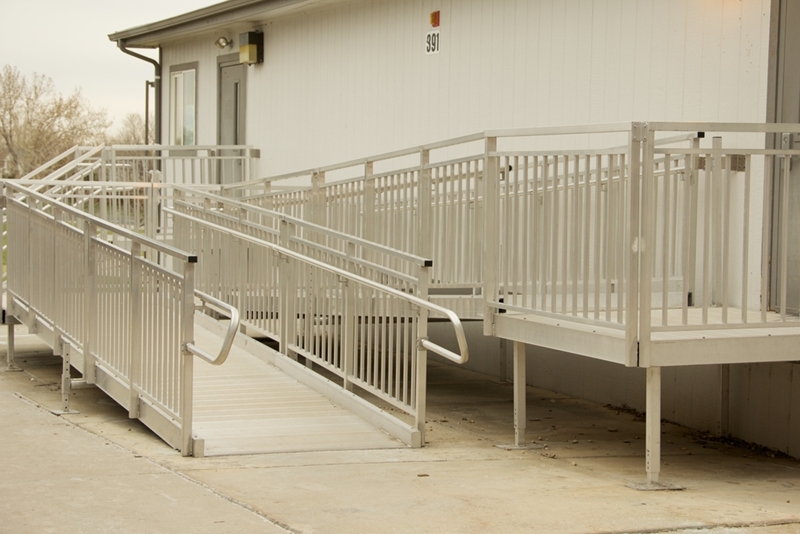Fitting out your medical centre with architectural design elements that improve the care experience is a worthy investment – but only if you do it right. A quality medical fit out offers a number of benefits:
- New treatment rooms and medical equipment can attract more patients.
- Innovative design elements can optimise patient recovery and wellbeing.
- A streamlined layout can reduce administrative confusion and improve efficiency.
However, all too often budgets spiral upwards uncontrollably, making it difficult to achieve the benefits you had hoped for. These are the common mistakes that drive hidden medical centre fit out costs.
1) Lack of planning
The mantra ‘failing to plan is planning to fail’ is highly applicable here. Many medical professionals start their fit out with only a rough idea of how they will reach their end goal. A lot of this uncertainty comes from not working with healthcare design project managers before you begin your fit out. Ensure you create detailed expense and time forecasts for every step of the construction process.
 Failing to substantially plan your medical centre fit out will likely result in disaster.
Failing to substantially plan your medical centre fit out will likely result in disaster.
It helps to work with a medical centre design and fit out team from the outset that will help to clarify key project goals and timelines. This will likely reduce the chances of standoffs or budget blowouts down the track.
2) Breaching building regulations
Under the Private Health Facilities Act 2007, the NSW Ministry of Health has final say on the fit out existing facilities or new healthcare builds. Before a brick is laid, operators need to ensure they get project approval in writing from this body. The Health Ministry will then compare architectural plans with regulations from the Australasian Health Facility Guidelines and the Building Code of Australia to assess suitability.
There are three different applications medical professionals can make:
- New licence for a Private Health Facility (when building a new medical centre).
- Alterations to a Licensed Private Health Facility (making changes to an existing clinic).
- Licence amendment for a Private Health Facility (when increasing the number of patients accommodated).
Many file the wrong document, or aren’t certain how to fulfill the application requirements. This can lead to building projects breaching key regulations, causing significant downtime.
3) Investing in ill-suited architectural designs
Just because something looks great doesn’t mean it will work for you. Not all architectural or interior designs will suit your medical centre or your patients. For example, a sleek, minimalist healthcare facility fit out wouldn’t suit a paediatrician’s office because the design elements aren’t inviting for children.
 Your medical centre design has to suit the needs of your patients.
Your medical centre design has to suit the needs of your patients.
Many medical operators don’t consider the power of design on patient wellbeing when choosing a fit out. This can lead to individuals spending their entire budget on furniture and medical equipment that looks great but ultimately doesn’t suit patients or staff.
Luckily, these savings tips for medical professionals can help make your project more cost-effective and drive down medical centre fit out costs.
1) Use a feasibility study to find the right location
Location is vital to the success of a medical centre, not only in proximity to patients and healthcare precincts but also in terms of ensuring the building suits operational needs. Space for Health Managing Director Monica Benavides says choosing the right site from the off is crucial to minimising costs:
”Some people commit to sites that don’t comply with regulations. For example, buying a house and being unable to change the zoning from residential to medical, leaving people with an asset they can’t use and a significant cost.”
A medical site feasibility study is ideal for finding the right real estate. The Space for Health team will first identify what your unique working environment requirements are. We’ll then locate properties nearby that fit these needs. This includes considering elements such as car parking and accessibility, as well as space for potential future extensions.
 A major part of your medical centre fit out is choosing design elements optimised for future expansions or new patients.
A major part of your medical centre fit out is choosing design elements optimised for future expansions or new patients.
2) Consider future-ready fit out designs
Cost-effective design should accommodate potential changes in the future alongside your existing needs. If you choose a clinic layout that provides more space than you need for your medical rooms, this will allow you to expand should you take on more patients down the track. Additionally, designs that accommodate sufficient car parks and mobility access will increase the potential for the number of patients who can use your facility.
Working with the design experts at Space for health, we can help you match these growth plans to your current needs and devise a design solution that suits your operations uniquely.
3) Use cost estimation services
Keeping within budget can be extremely challenging when there are so many common pitfalls that derail a project before it’s even begun. One of the most common here is inaccurate estimation of labour and construction costs. Getting this wrong immediately sets your project behind, making working with cost esitmators from the outset of your project important.
 Accurate and comprehensive cost estimation reduces the risk of unexpected expenses further down the track.
Accurate and comprehensive cost estimation reduces the risk of unexpected expenses further down the track.
At Space for Health, our Cost Estimation team work hand-in-hand with a network of contractors and suppliers to ensure the quote you are given covers all the expenses accurately. No surprises down the track, no hidden costs. Our in-house contacts mean we don’t have to rely on outsourcing to obtain an accurate quote and project timeframe, so you get the information you need to begin you dream medical centre fit out quicker and with less hassle.
Think you are ready to begin a fit out of your dream medical clinic? To get the journey started, reach out to the Space for Health team.



